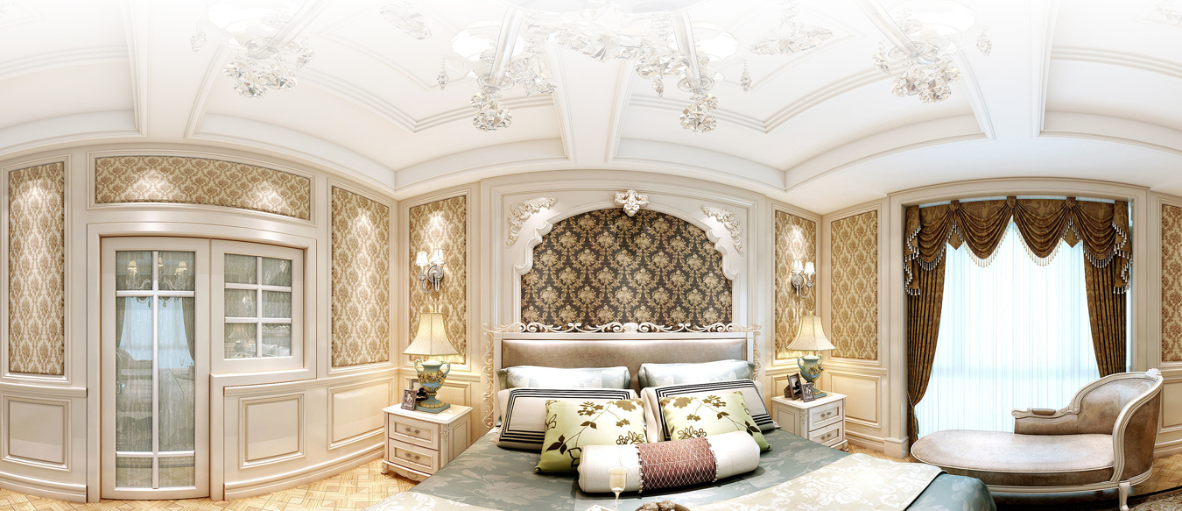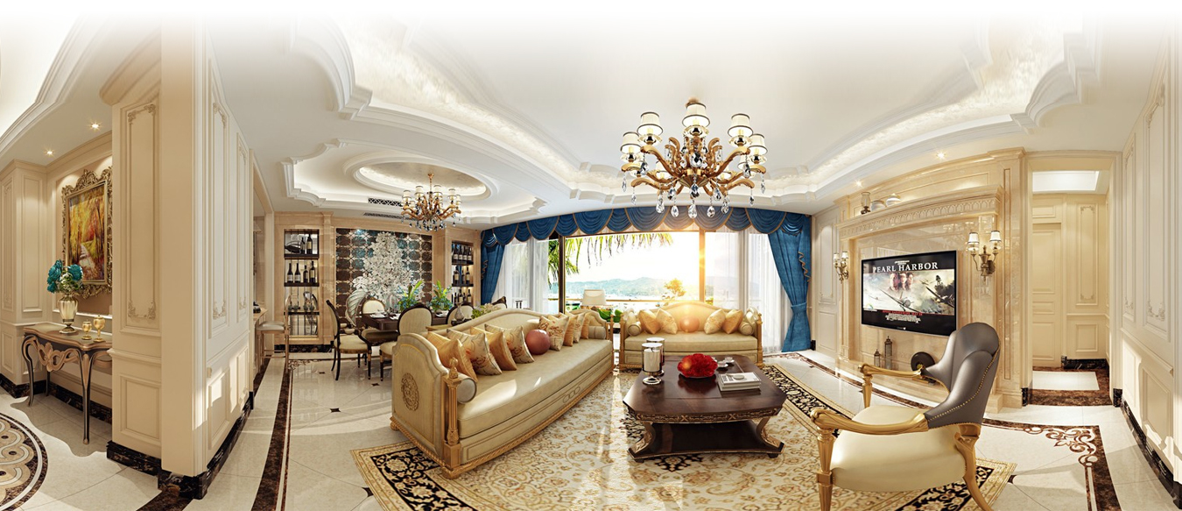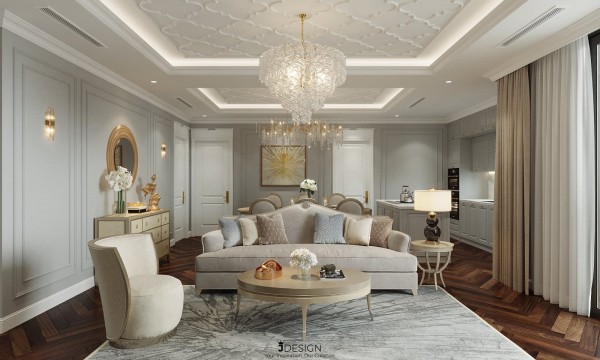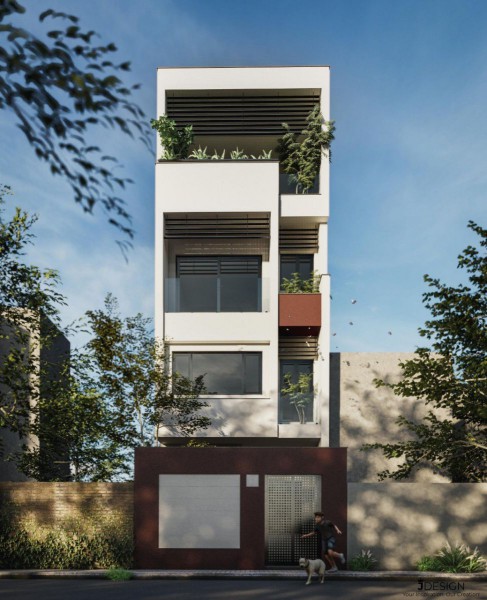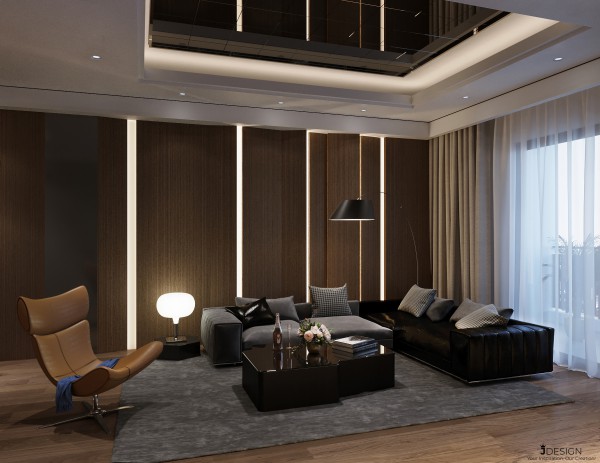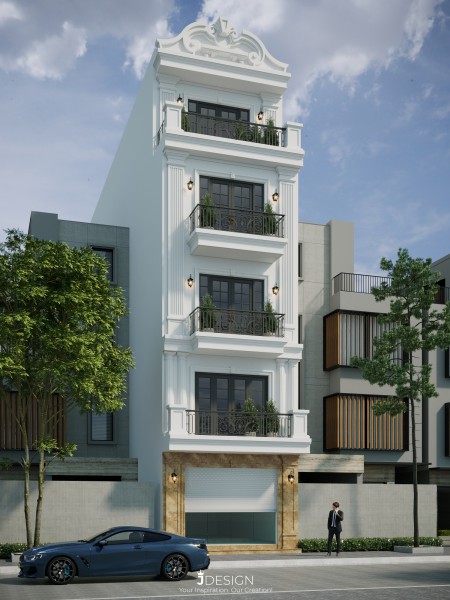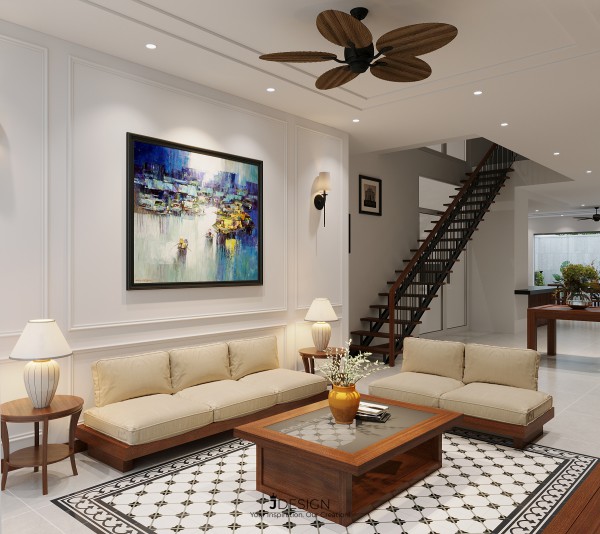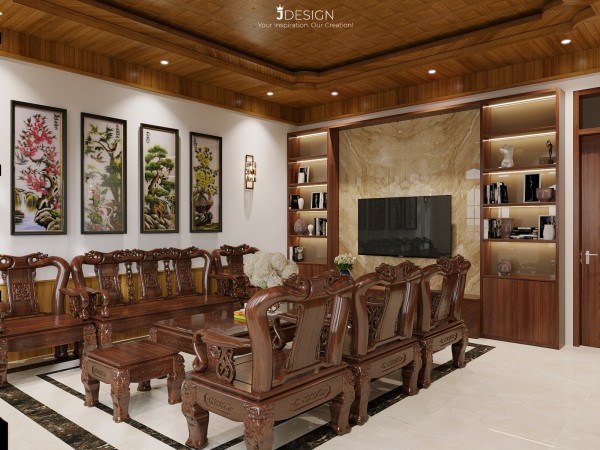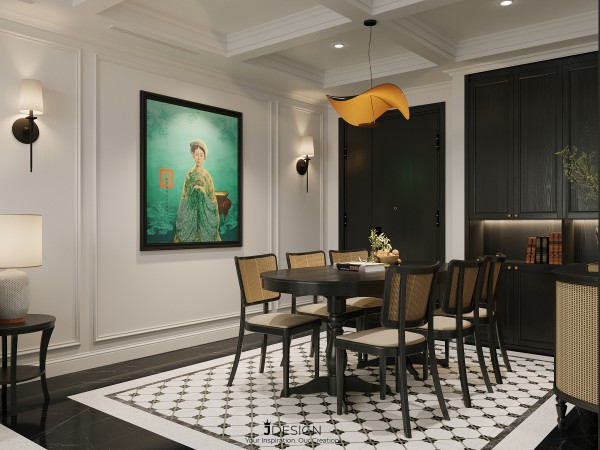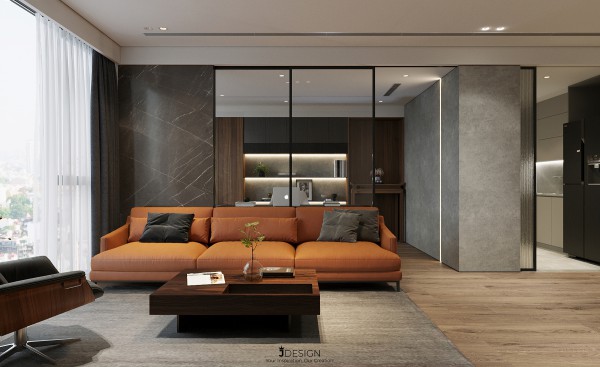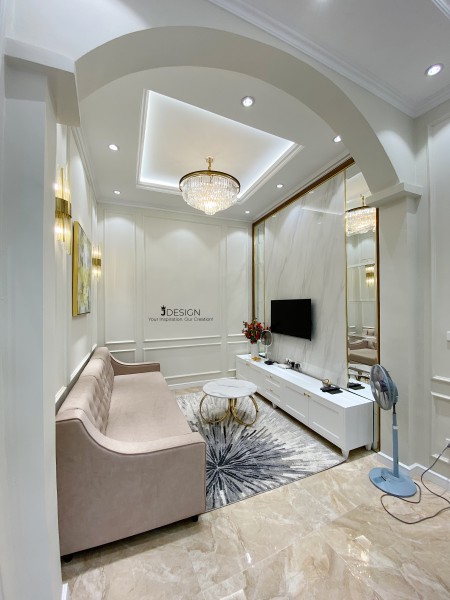JAPANESE ROOF GARDEN HOUSE
JAPANESE ROOF GARDEN HOUSE
Garden house design with Japanese roof architecture style is not too strange. However, how to solve the problem with a land area that is not too large but still fully arrange the architectural landscape with separate functional subdivisions such as: Outdoor miniature garden, Koi fish pond, Garage, etc. .., besides the interior space is modern but no less luxurious with the lines of natural walnut, which has been handled extremely finely by the architects of JDesign Co., LTD.
Design towards the desire to have a model garden house used for 3 generations in the same family. Can be used to serve daily life, but also a good suggestion for a weekend resort space near the city to get away from the hustle and bustle of urban life.
------------------------------------------------------
JDesign Co., LTD - PROVIDE PACKAGE SOLUTION RELATED TO INTERIOR/EXTERIOR DESIGN AND CONSTRUCTION!
Contact us now to schedule a Free Consultation/Survey/Quote!
Product warranty up to 03 years – Commitment to product maintenance for life!
For more details please contact:
- Email: contact.jdesignvn@gmail.com
- Tel: (+84) 866.648.298
- Website: https://j-design.vn/
- Fanpage: https://www.facebook.com/jdesignvn
- Address: 6th Floor, Tower A, Sky City Building, 88 Lang Ha, Dong Da, Ha Noi
JDesign - Your Inspiration. Our Creation!
#jdesignvn #interior #interiordesign #interiordecor


Exterior

Garden area. Garage entrance

Garden area. The exit to the aquarium


Garden area. Relaxing area combined with aquarium


The main hall in the house. Living room area

Altar

Kitchen area & dining table



Master Bedroom


Closed toilet


Grandparent's bedroom


Kid's bedroom


Extra toilet

Layout plan

